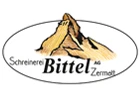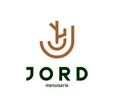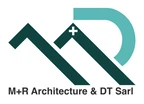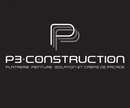- Quick navigation
- Home
- Open menu
- Page content
- Customer service
- Search
- Footer
Closed until 09:00 Uhr
Open until 12:00 Uhr
Open until 12:00 Uhr
Open until 17:00 Uhr
Open until 17:00 Uhr
Open until 12:00 Uhr
Open until 18:00 Uhr
Open until 12:00 Uhr
Open until 12:00 Uhr
Open until 12:00 Uhr
Open until 18:00 Uhr
* No advertising material
Open now
Filter results
Inn in Région lémanique (Region)
: 2,018 Entries Closed until 09:00 Uhr
Open until 12:00 Uhr
Open until 12:00 Uhr
Open until 17:00 Uhr
Open until 17:00 Uhr
Open until 12:00 Uhr
Open until 18:00 Uhr
Open until 12:00 Uhr
Open until 12:00 Uhr
Open until 12:00 Uhr
Open until 18:00 Uhr
* No advertising material



















