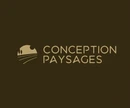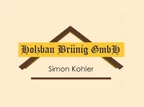Founded in 2021 in Lausanne , Peintex is the result of over 25 years of experience in painting , plastering , and interior renovation . Behind the name is Mr. Teixeira , a passionate craftsman who turned independence into a strength by putting client relationships , respect for the space , and quality workmanship at the core of every project. We are a trusted partner for private clients , property managers such as La Baloise Immobilier or Rudin Immobilier , and architectural firms like Norwood . Our services – Enhancing spaces with care and detail • Interior and exterior painting Precise finishes and custom tones – to bring life and warmth to every room. • Plastering work Partitions, ceilings, smoothing – a solid foundation for a flawless result. • Wallpaper installation Classic, custom, modern, or artistic – bring personality and originality to your walls. • Complete interior renovation Efficient coordination and execution – breathe new life into your living spaces. Our commitments – Built on trust • Craftsmanship – over 20 years of hands-on experience for impeccable results. • Flexibility & responsiveness – tailored solutions to meet your needs. • Quality materials – long-lasting, Swiss-standard products, including Auro paint , 100% natural, free of petrochemicals and VOCs, and sustainably produced. • Respect for the premises – A construction site shouldn't mean a mess. We always leave the site cleaner than we found it . • Human approach – clear communication and close follow-up from start to finish. Area of service – Local roots, broad reach Based in Lausanne, we operate throughout Romandy and beyond on request , including Lausanne, Nyon, Morges, Montreux, Vevey, Renens, Yverdon-les-Bains, Neuchâtel, Pully, Écublens, Gland, Crissier, Rolle, Coppet, Aigle, Monthey, Villars-sur-Glâne, Romont, Saint-Maurice, Prilly, Chavannes-près-Renens, Corsier-sur-Vevey. Peintex – Your taste and our expertise: the result, perfection… Because every wall tells a story, we use our know-how to bring yours to life, with precision and care. Contact us to bring your renovation ideas to life.











