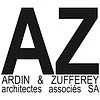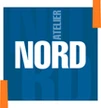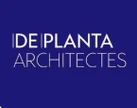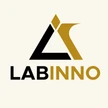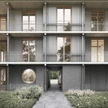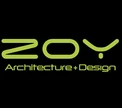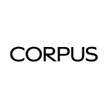- Quick navigation
- Home
- Open menu
- Page content
- Customer service
- Search
- Footer
Closed until Monday at 8:00 AM
Closed until Monday at 8:00 AM
Closed until Monday at 8:00 AM
Closed until Monday at 8:00 AM
Closed until Monday at 9:00 AM
Open all day
Closed until Monday at 8:00 AM
Closed until Monday at 8:00 AM
Closed until Monday at 8:00 AM
Closed until Monday at 9:00 AM
Closed until Monday at 8:00 AM
Closed until Monday at 8:30 AM
Closed until Monday at 8:00 AM
Closed until Monday at 8:30 AM
* No advertising material
Active Filters
2
Open now
Filter results
Architectural firm: Forms of contact Online in Geneva
: 21 Entries Closed until Monday at 8:00 AM
Closed until Monday at 8:00 AM
Closed until Monday at 8:00 AM
Closed until Monday at 8:00 AM
Closed until Monday at 9:00 AM
Open all day
Closed until Monday at 8:00 AM
Closed until Monday at 8:00 AM
Closed until Monday at 8:00 AM
Closed until Monday at 9:00 AM
Closed until Monday at 8:00 AM
Closed until Monday at 8:30 AM
Closed until Monday at 8:00 AM
Closed until Monday at 8:30 AM
* No advertising material


