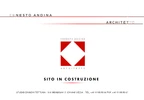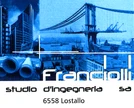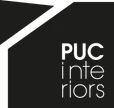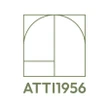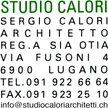- Quick navigation
- Home
- Open menu
- Page content
- Customer service
- Search
- Footer
Closed until morgen um 08:00 Uhr
Closed until morgen um 07:30 Uhr
Closed until morgen um 07:00 Uhr
Closed until morgen um 08:00 Uhr
Closed until morgen um 08:00 Uhr
Closed until morgen um 08:00 Uhr
Closed until morgen um 08:30 Uhr
Closed until morgen um 08:00 Uhr
Closed until morgen um 08:00 Uhr
* No advertising material
Open now
Filter results
Architectural firm in Luganese (Region)
: 217 Entries Closed until morgen um 08:00 Uhr
Closed until morgen um 07:30 Uhr
Closed until morgen um 07:00 Uhr
Closed until morgen um 08:00 Uhr
Closed until morgen um 08:00 Uhr
Closed until morgen um 08:00 Uhr
Closed until morgen um 08:30 Uhr
Closed until morgen um 08:00 Uhr
Closed until morgen um 08:00 Uhr
* No advertising material

