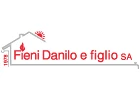Sectors of activityThe services provided by Lucchini & Canepa Ingegneria SA range over the various sectors of civil, rural and environmental engineering . In particular, thanks to both private and public clients, the firm has been able to design and build aqueducts , make watercourses safer and more natural, plan and solve water disposal problems , improve waste management , prepare expert reports and consultancy , and build roads, car parks and traffic calming works . In addition, we assist municipalities in drawing up master plans and issuing building permits as a technical office . In the structural sector , we collaborate with clients and architects in the construction of public and private buildings, industrial buildings, special foundation works, groundwater works and the support of excavation pits. The conservation and restoration of structural works is also an area of activity. Consultancy, feasibility studies, planning, design (preliminary, final and executive), documentation for tenders, deliberation reports, settlements, general and local management of works are offered and taken on. Planning and Municipal Technical Office • detailed plans • neighbourhood plans • regulatory plans • municipal technical office: checks on construction applications • municipal technical office: building site checks • municipal technical office: checks on drinking water connections • municipal technical office: sewerage connection checks Surveys and consultancy • technical advice to municipalities • technical consultancy in construction and planning • Improvement contributions • property surveys • court surveys • static surveys • evidence for future reference References Load-bearing structures • civil construction (public and private) • industrial buildings • special foundations and trench support • bridges and footbridges • rockfall networks • structural restoration • stabilisation of landslides and slopes References Roads and traffic • traffic calming • expert opinions on speed limitation and road structures • cycle paths • car parks and car parks • agricultural and forestry roads • cantonal roads • municipal roads References Watercourses • Embankments with cyclopean rock cliffs • Embankments with natural engineering • Reservoirs, retention basins and weirs • Correction of watercourses • flood hazard zone plans • renaturation of watercourses • torrent systems References Sewerage and purification • Public and private land registry • Disposal pipelines (gravity, pressure) • sewage and wastewater treatment plants • special structures (basins, drains, pumping stations, lifting stations) • General planning: Municipal General Disposal Plans (PGS) • general plans: General Disposal Plans for municipal PGSs • prospectus and construction contributions. References Aqueducts • storage facilities (reservoirs and collection/breaking chambers) • distribution plants and water networks • Water purification and treatment plants • Lifting facilities (pumping and overpressure stations) • water catchment installations (springs, groundwater, lake water) • general planning: General Aqueduct Plan - PGA • general planning: Cantonal Water Supply Plan - PCAI References Landfills and waste management • Urban waste collection centres (ecocentres) • underground containers and collection points • Landfills for inert materials • municipal waste management • special waste landfill management • recycling of inert materials • specific studies on slag disposal References Lucchini & Canepa Ingegneria SA was born from the merger of Società Anonima Lucchini Alberto SA (founded as a one-man company in 1999) with the Luigi Canepa Civil Engineering office (established in 2005). Lucchini & Canepa Ingegneria SA caters to: • PUBLIC BODIES • Providing many years of experience in design, works management and other related activities in the field of public works. • CONSTRUCTION PROFESSIONALS • Who require specialist services to support their projects, such as structural calculations and seismic verifications, safety coordination. • PRIVATE CUSTOMERS • Either to provide a full range of services, or for individual specialist, consultancy or support activities.


















