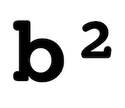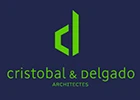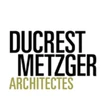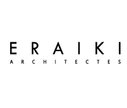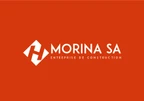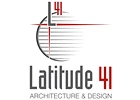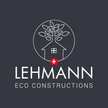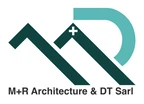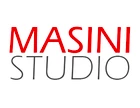- Quick navigation
- Home
- Open menu
- Page content
- Customer service
- Search
- Footer
Closed until 7:30 AM
Closed until 8:00 AM
Closed until 8:00 AM
Closed until 8:00 AM
Closed until 7:00 AM
Closed until 8:00 AM
Closed until 7:30 AM
Closed until 8:00 AM
Closed until 8:00 AM
Closed until 9:00 AM
Closed until 9:00 AM
Closed until 8:00 AM
Closed until 8:00 AM
* No advertising material
Open now
Filter results
Architectural firm in Waadt (Region)
: 604 Entries Closed until 7:30 AM
Closed until 8:00 AM
Closed until 8:00 AM
Closed until 8:00 AM
Closed until 7:00 AM
Closed until 8:00 AM
Closed until 7:30 AM
Closed until 8:00 AM
Closed until 8:00 AM
Closed until 9:00 AM
Closed until 9:00 AM
Closed until 8:00 AM
Closed until 8:00 AM
* No advertising material
