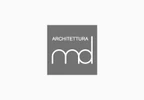"Good building has three conditions: solidity, functionality, and delight."Matteo Devittori (1972) was born in Biasca and is the owner of the " Devittori architettura sagl " architecture studio. After obtaining his architecture diploma in 1993 from the Technical School (STS) in Lugano , he gained several years of professional experience in various architecture firms. In 1998, he was registered with the OTIA (Ordine Ticinese degli Ingegneri e Architetti – Ticino Order of Engineers and Architects) . At the end of the year 2000, he opened his own architecture studio in Biasca and started working as an independent architect. In 2009, he obtained the "DAS Diploma of Advanced Studies in Energy Management" from SUPSI in Lugano. Since 2010, he has been registered as an REG B architect (Swiss Register Foundation for Professionals in Engineering, Architecture, and Environment). In May 2012, the studio changed its legal structure and became "Devittori architettura sagl." Today, the studio provides services for all phases of an architectural project , including both new constructions and renovations of existing buildings , always carried out with seriousness and professionalism . Additionally, it collaborates with other architectural firms, taking on part-time assignments and external mandates . In each project, particular attention is given not only to precise architectural planning and technical-construction execution but also to energy efficiency and consumption optimization , which are crucial aspects that should not be overlooked. This topic is addressed right from the conceptual design stage , where factors such as building shape, orientation, relationship with climate elements, and internal space distribution are carefully analyzed. Furthermore, the different aspects of professional practice are continuously improved through ongoing research and extracurricular training , as they are considered essential. PROJECTS : 🏡 MINERGIE® Eco Houses 🏠 Residential Buildings 🏗️ Renovations and Extensions 🏦 Banks ⛰️ Alpine Huts 🏭 Industrial, Artisan, and Agricultural Buildings 🤝 Collaborations 🏆 Competitions


