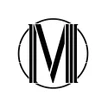Höcker aluminum halls The aluminum structures of the festival halls are loaded onto specially equipped trailers from Vögtli Festhallenvermietungs AG. The entire assembly of the lightweight aluminum parts is carried out manually and is built from the ground using a modular system. The easy handling reduces the risk of accidents during assembly and disassembly many times over. Our festival halls have a width of 4, 6 and 8 m, with a truss spacing of 3 m as well as 10, 15, 20, 22.5, 25 and 30 m, with a truss spacing of 5 m, which is gradually extended in length to 90 m can be. This means we are able to provide festival halls for 20-3,000 seats and fully meet the desired requirements of our customers - including for your festive event. We would be delighted if you chose one of our festival halls. We would be happy to provide you with further information and wish you a successful celebration. Pagoda Pointed Tents Silhouette tents in 4 standard sizes Vögtli silhouette tents create a special ambience. The mobile pavilion can be assembled into any groups thanks to the modular system. The construction is ideal for a wide range of applications: as party and VIP tents, for presentation and sales events, as a reception pavilion, aperitif pavilion or vehicle shelter at exhibitions. Individual equipment Depending on requirements, the pavilions are equipped with one or more side curtains, if desired with transparent arched or lattice windows or with white curtains. inner sky Depending on your wishes, we can equip the pavilions with an inner sky. This gives your event a special ambience. Desk tents The desk tents are ideal for professional caterers, for street sales for clubs and tent rental companies and as barbecue tents. 3x3m 3x4m Seckseck tents The look and appearance of a tent plays a crucial role, especially at high-class events. The extravagant roof shape with outstanding features makes this tent the center of attention everywhere. No matter whether for weddings, long-term catering or a trade show, this square pagoda fits into any setting. Corner dimensions: 8.00 m Key dimension: 6.90 m Side height: 2.40 m Ridge height: 5.45 m Planning: white or with window The circus tent You are planning a club party, a wedding party, a company party, a sporting event, an anniversary, an exhibition, a seminar, a congress, an advertising event, a cabaret performance, a village or city festival, a banquet but your party room is too small and the gym is too small sober and the festival area too wet? At the location of your choice, under the starry sky of our circus tent, the right ambience for your event is created as if by magic – whatever the weather! Whether laughing and dancing, yodeling or juggling, grilling or simply consuming: there are hardly any limits to your activities. 20 x 24 m Storage tents for flexible solutions Scaffolding made from aluminum box profiles with piping grooves All connecting parts made of galvanized steel Covering made of high-gloss PVC material coated on both sides, translucent and flame-retardant in accordance with DIN 4102/BI, M2 Roof tarpaulins and gable triangles in PVC, piping on both sides Sides and gable optionally with PVC covering or radiant trapezoidal sheet metal Depending on the version with sliding gate made of steel / aluminum, tarpaulin gate made of PVC material, double or single-leaf doors Design and wind loads in accordance with DIN standards, international and European building regulations. Construction site roofing Scaffolding made from aluminum box profiles with piping grooves All connecting parts made of galvanized steel Covering made of high-gloss PVC material coated on both sides, translucent and flame-retardant in accordance with DIN 4102/BI, M2 Roof tarpaulins and gable triangles in PVC, piping on both sides Sides and gable optionally with PVC covering or radiant trapezoidal sheet metal Depending on the version with sliding gate made of steel / aluminum, tarpaulin gate made of PVC material, double or single-leaf doors Design and wind loads in accordance with DIN standards, international and European building regulations. Assembly and disassembly Depending on the size of the festival hall, we will provide you with 1-2 fitters for the assembly period (self-assembly). For the hall: 20 x 50 m, approx. 3-4 hours For the hall: 25 x 70 m, approx. 5-6 hours. For the hall: 30 x 90 m, approx. 8-10 hours. The time required for dismantling is about the same. If requested, our company will be happy to take care of the complete assembly and disassembly for an additional charge. Our modern dance stages are installed in the desired size just as easily and quickly as the festival hall. Our stage curtains provide the necessary and desired festive setting for your performances. Festive furniture We also have the right Festmo for all types of tents and for every occasion










