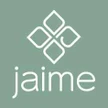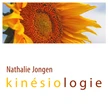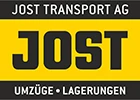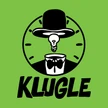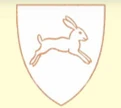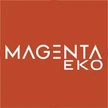Nathalie Jongen - KinesiologyI am a specialized kinesiologist accredited by both ASCA and RME registers, KinéSuisse . My office is located between Morges and Lausanne, in Ecublens where I individually consult with adults, teenagers, children and babies. Please inquire with your health insurance company to figure out whether my kinesiology services are covered or not by your supplementary insurance policy. Working with me using specialized kinesiology may be indicated if you wish to : • Reduce stress, fear, self-doubt, lack of confidence • Alleviate recurrent physical pain or tension • Value and optimize your skills and know-how • Live at best a difficult life transition • Overcome learning disabilities, challenges and difficulties at school • Improve problematic professional and personal relationships • Overcome your limiting beliefs • Abandon conflicting behaviours inherited from your genealogy Specialized kinesiology is the art of assessing the energetic systems of a person by using precision muscle testing as a biofeedback mechanism. Specialized kinesiology uses your body’s deep intelligence that knows where to "turn the spotlight" to get you moving. It primarily is an educational approach to become aware and learn how to make out the most of your potentials. You are actively involved in your own transformation. Moreover, kinesiology respects your individuality, you are in charge and master the process. As a specialized kinesiologist, I am above all a well-being facilitator. Developing your competencies is my prime goal. We work together, in all confidentiality, in your sole interest. During the kinesiology session, I use precision muscle testing so that your body indicates stressors related to the behaviour we are dealing with and how to eliminate them. We use methods such as Touch for Health, Brain Gym, Wellness Kinesiology, One Brain - Three in One Concepts, Energy Dams. We work together at stopping repetitive life patterns, so that you only keep what belongs to you and you recover power over your own life. The process enables you to reveal your talents in order to make your own choices for yourself and become your life's main performer. Watch my VIDEOS on YouTube (French only at the moment) Read RECOMMENDATIONS on holistia.ch (page bottom, French only). Kinesiology sessions may be indicated in the following situations: Reduce stress, fear, self-doubt, lack of confidence • Stress management • Care to burnout • Anxiety, fears, phobias • Blues, depression, self-deprecation • Nervousness • Frustration • Control, lack of letting go, perfectionism • Procrastination, time management • Boredom, fear, anguish to choose • Lack of self-confidence, lack of confidence in the future • Loss of self-esteem, self-love • Daring to say no, daring to say yes • Fear of failure • Introversion, shyness, unease, loneliness, hypersensitivity • Emotional difficulties • Discouragement, sadness, melancholy • Sense of maladjustment to society, of non-belonging • Fears (non-exhaustive list): aging – agoraphobia – bacteria – bees – being alone – black – blood – cats – change – confined spaces – criticism – crowd – death – dentist – depend on others – dogs – fire – gaining weight – high places – hospitals – illness – infection – intimacy – lightning – losing the love of a loved one – making decisions – men – needles – night – not to be loved – newness – pain – plane, helicopter flying – poverty – sexuality – speaking to an audience spiders – storm – success – wasps – women – … Alleviate recurrent physical pain or tension • Tight and painful muscles • Chronic fatigue, exhaustion, sleep disorders, insomnia • Migraines • Difficulty to deeply breathe • Digestive disorders, eating disorders • Allergies • Enuresis • Support during a chronic illness • Recurrent pain, unexplained pain • Physical manifestations of emotional origin • Reduced physical or sports performance Value and optimize your skills and know-how • Be assertive • Make choices • Get rid of bad habits, poor practice • Believe in yourself, take care of yourself, love yourself and accept yourself • Create the life you wish • Dare to embark on new activities • Develop your creativity • Improve your intellectual, artistic, musical or other performances • Develop your intuition Live at best a difficult life transition • Break-up, separation, divorce, mourning, grief • Illness, accident • Illness or accident of a loved one • Pregnancy, birth or arrival of a child • Departure of children who have become adults • Losing a job or returning to work • Spouse who stops or resumes work • Change in financial situation • Retirement • Move • School change Overcome learning disabilities, challenges and difficulties at school • Issues at school • Learning difficulties (reading, writing, counting, spelling, grammar, foreign languages) • Difficulties to memorize, understand, concentrate, hyperactivity, motor coordination • Stress for exams, tests, selection tests (entrance examination, driving license, driver’s license) • Support the special needs of dyslexic students • Choice of school or life orientations • Time management (in school, family or professional tasks) Improve problematic professional and personal relationships • Relationship issues in general • Collaboration problems, working as a team • Couple problems, issues • Difficult communication, conflicts • Rigidity, anger, aggression, insecurity • Difficulties in dealing with authority • Difficulties in creating fulfilling relationships • Difficulty in expressing feelings • Intense emotions • Affective dependence • Problems with your parents, children, siblings, step-parents, step-children Overcome your limiting beliefs • I'm not good enough • I have to please everyone • I cannot express myself properly • I do not forgive others when they behaved incorrectly with me • I do not cry because it's weak • My opinion is never right • I have to satisfy everyone • I cannot communicate my feelings • I must have control over everything • I'm bored when I'm alone • I always help others (even at my expense) • It's up to me to make others happy • I must avoid conflict at all costs • Etc. Abandon conflicting behaviours inherited from your genealogy. • Attract people or situations that lead you to disappointment, to failure • Induce reactions of anger, rejection, abandonment by others, and then feel hurt, depressed or humiliated • Fail in accomplishing tasks that are crucial to your personal goals despite having a very good ability to accomplish these tasks • Sacrifice yourself in an excessive way, whereas those for whom this sacrifice is intended do not ask for it or even discourage this way of doing things • Respond to positive personal events (e.g. a new achievement, a new job) with anxiety, guilt or behavior that brings suffering • Refuse opportunities to have fun while you have the opportunity and ability What is specialized kinesiology? The precision muscle test considers the body as an instrument able to show its own deficiencies and at the same time able to indicate how to correct them. In specialized kinesiology, we consider the body as a whole. The body is the best information source about what is good or disturbing. When stress disrupts health, the subconscious mind knows what happened and how. It also knows what needs to be done to rebalance. Everything that we have heard, felt, touched and tasted since our conception, as well as all our resulting thoughts and emotions are continuously printed, second after second in our subconscious mind. A specialized kinesiology session typically takes place as follows: • I listen to what you have to tell me and why you come to see me. • I access the subconscious mind through precision muscle testing. • I question the body to find out what happened, when, and how. • I ask what procedure to use to rebalance. • I act to reactivate energy flow of with numerous proven techniques while explaining the symbolism of each procedure (Touch for Health, Brain Gym, Wellness Kinesiology, One Brain - Three in One Concepts, Energy Dams). • I check through precision muscle testing that everything is now properly working, to anchor your new choices and new positive behaviours. What is precision muscle testing ? I apply gentle pressure onto your arms. If the arms hold according to the questioning or protocols, the body indicates in this way that the tested subjects are not concerned and therefore do not stress. If the arms let go, the body indicates that these subjects stress the body and that I must seek the corrections to practice, in order to restore and mobilize your energy, for you to achieve your goal with ease, by releasing stress. Touch for Health Touch for Health highlights body blockages through simple muscle testing. This technique identifies and then balances these areas using acupressure, Chinese energy theory and massage of specific body points. Touch for Health has been very effective for over 30 years worldwide. This natural healing method is the root to the various methods of specialized kinesiology. More information on Touch for Health is available on the International Kinesiology College website . Brain Gym "Movement is the gateway to learning" Paul E. Dennison This approach to kinesiology can be useful to many people to improve learning, of course at school, but also in the office, at home and in all the tasks of daily life: reading, writing, maths, passing exams, creativity, organization, adaptation, concentration, memory, accounting, foreign languages, music, dance, driving a vehicle, ... The term Brain Gym® refers to a set of 26 core Educational Kinesiology® activities, originally designed to improve responses to learning difficulties. Educational Kinesiology® uses movement, and motor and artistic activities to develop our potential. More information is available on the Brain Gym International website . Wellness Kinesiology Wellness Kinesiology helps you achieve success and tackles issues such as stress, low self-esteem, anxiety, changes in habits, or limiting beliefs. Wellness Kinesiology rebalances the body's responses to all aspects of stress by synthesizing Touch for Health techniques, Emotional Release Technique (EFT), other kinesiology techniques and stress management modalities. More information is available on the Wellness Kinesiology website . One Brain – Three in One Concepts One Brain - Three in One Concepts is more psychological in its approach than other specialized kinesiology methods. It identifies at a conscious, subconscious and body levels, the beliefs that merged to produce failure schemes. One Brain facilitates a change in perception of the relationship between ourselves and the outside world by consciously identifying and then defusing these blockages. It also allows you to make clear and creative choices for yourself. Read more information on the Three-In-One Concepts website . Energy Dams Energy Dams are barriers, obstacles, impediments, prohibitions of all kinds (conscious or unconscious) to avoid being, doing, realizing, achieving ... in our life in general, or even on a problem or special purpose. I remove energy dams on the 7 main chakras. I use the voice to create a vibration, which then removes the dam and allows the energy flow to resume. French specialized kinesiologist Michel Martinat instructed me with this method which he synthesized from Canadian, Belgian and French researches.





