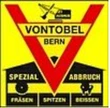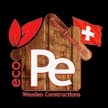Materiali da Costruzione a Berna
: 12 Iscrizioni Aperto fino a 17:00 Uhr
Aperto fino a 17:00 Uhr
Aperto fino a 17:00 Uhr
Aperto fino a 18:00 Uhr
Aperto fino a 17:30 Uhr
Aperto fino a 17:00 Uhr
Aperto fino a 16:30 Uhr
Aperto fino a 20:00 Uhr
* Nessun materiale pubblicitario






