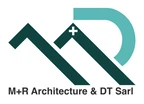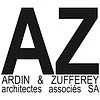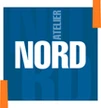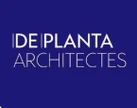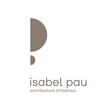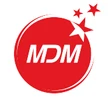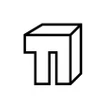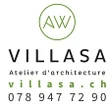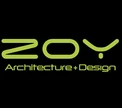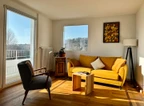- Quick navigation
- Home
- Open menu
- Page content
- Customer service
- Search
- Footer
Closed until Monday at 8:00 AM
Closed until Monday at 8:00 AM
Closed until Monday at 9:00 AM
Closed until tomorrow at 9:00 AM
Closed until Monday at 8:00 AM
Closed until tomorrow at 9:00 AM
Closed until Monday at 8:00 AM
Closed until Monday at 8:00 AM
Closed until Monday at 8:00 AM
Closed until Monday at 8:30 AM
Closed until Monday at 7:30 AM
* No advertising material
Active Filters
2
Open now
Filter results
Interior architecture: Languages English in Suisse romande (Region)
: 52 Entries Closed until Monday at 8:00 AM
Closed until Monday at 8:00 AM
Closed until Monday at 9:00 AM
Closed until tomorrow at 9:00 AM
Closed until Monday at 8:00 AM
Closed until tomorrow at 9:00 AM
Closed until Monday at 8:00 AM
Closed until Monday at 8:00 AM
Closed until Monday at 8:00 AM
Closed until Monday at 8:30 AM
Closed until Monday at 7:30 AM
* No advertising material

