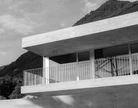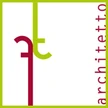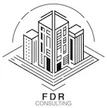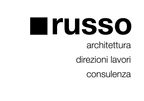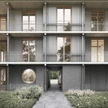Sergio Cattaneo Architetti SASergio Cattaneo Architetti SA is a dynamic firm with experience in the sensitive and effective planning of quality architecture in Switzerland. Our extensive expertise in new construction, renovation of existing buildings, restoration, and urban planning allows us to develop high-quality architecture that respects Swiss execution standards and responds to the client's wishes with professionalism and competence. Our methodical and design approach is based on various values and guidelines of our architecture. Knowledge of the territorial context For the development of our projects, we carefully examine the physical characteristics of the project site: the landscape, materials that characterize the reference area, light, and atmosphere. Given the roots of our studio, knowledge of the cultural, social, and historical territory of Ticino, as well as Switzerland, is one of our strengths that we cultivate daily through new projects and studies. Development of socially conscious architecture The spaces and architectures we design directly or indirectly influence the society in which they exist. We believe that our role as architects and planners of the future territory is to put our knowledge and skills in the service of society, acting as catalysts for sustainable social development in urban spaces, mountains, communication routes, infrastructure, and recreational areas. Preservation of historical memory Looking towards the future, we develop solutions that evolve with time without forgetting our origins and the historical heritage that surrounds us. We provide architectural restoration solutions and advice on local history and culture. Our experience in restoring protected buildings allows us sensitivity in the renovation of existing objects, even if they are not under protection. This is also connected to a discourse on ecological sustainability. Ecological sustainability Every building must stand in harmony with the local and global climate while ensuring comfort and functionality. Our search for sustainability begins in the design phase by evaluating the characteristics of the natural and environmental aspects specific to each location, keeping in mind the use of materials and their life cycle. The goal of our office is to promote conscious architectural development to support a thriving future in harmony with nature. Architectural awareness We believe that the development of high-quality architecture and spaces capable of accommodating everyday life has educational potential and the ability to sharpen the awareness of people and the society in which they live. Economic and architectural planning Our experience in this sector allows us to develop strategies and create return forecasts for investments, providing the client with controlled cost planning from project design to the execution of buildings. Customer satisfaction We strive to follow the best interests of our customers and respect our principles. It is essential for us to get to know each client, understand their needs (including dreams, expectations, fears), and try to accompany them in all phases of the project as effectively as possible. Building trust that allows them to say, "I trust you, you can do it!" Accessibility Our goal is to make our architecture and work philosophy accessible to as many people as possible by sharing our experience, professionalism, and passion.






