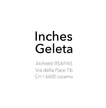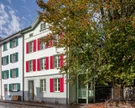Bien GmbH | Construction planning and architectureBien GmbH is an architectural office based in Zizers, Switzerland , with a strong focus on multi-family housing and the careful renovation of existing buildings . The firm's work emphasizes the integration of architecture and context, combining functionality, clear design language, and long-lasting, sustainable solutions. Founded by architect Niculin Bisaz , Bien GmbH is deeply rooted in the Grisons region. The firm supports clients from concept development through planning, approval procedures, execution, and handover. Respectful use of materials, historical structures, and surroundings is central to the company’s philosophy. In the field of new construction , Bien GmbH specializes in compact, energy-efficient residential buildings , often enhanced with shared outdoor spaces such as gardens. Especially in village contexts, the office succeeds in creating harmonious ensembles through clarity and precise interventions. Each project meets high standards of comfort, design, and technology. The second pillar of the firm is the renovation of historic buildings . These are not simply restored, but transformed for contemporary use — with respect for materials, structure, and function. The results are spaces with character, depth, and long-term viability. Bien GmbH offers full services according to SIA standards : feasibility studies, preliminary designs, building permit applications, cost planning, tendering, technical planning, site supervision, and quality assurance. All projects are developed in close collaboration with local planners, engineers, and craftsmen. Projects are primarily located in the Grisons region — including Zizers, Chur, Landquart, Arosa, Davos, and the Engadine — but Bien GmbH also undertakes selected projects across German-speaking Switzerland. Clients include private homeowners, public bodies, real estate developers, and housing cooperatives. The promise is simple: to create architecture that is durable, responsible, and rooted in place.







