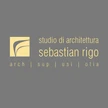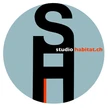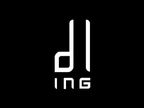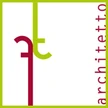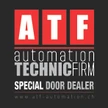Edilstore Solution Sagl is a renovation company operating since 2015, offering turnkey services for private homes, commercial properties, and architectural firms. From design to final delivery, it coordinates skilled craftsmen and handles paperwork, permits, site management, and the sale and installation of materials. Quality, punctuality, and full support for all construction needs. Specialized in renovations, decorative resins, insulation, kitchens, flooring, bathroom furnishings, and much more. 🔧 In-depth overview and services offered Edilstore Solution Sagl is the ideal partner for those looking for reliable and comprehensive solutions in the construction sector. Thanks to a network of selected professionals and suppliers, it carries out renovations with the utmost attention to quality, timelines, and costs. Integrated project management simplifies each phase, from initial consultation to key delivery. 🔨 Main services : General construction company : Full management of construction projects, from coordinating craftsmen to supervising the work. Turnkey renovations : Customized solutions for homes, offices, and properties, with a single point of contact for the client. Site organization : Planning, safety, and operational management to ensure efficiency and punctuality. Real estate promotions : Support in the development and sale of new real estate projects, with technical and commercial expertise. Waterproof and decorative resin s: Modern and aesthetic solutions for floors and surfaces, even in humid environments. Thermal and acoustic insulation : Targeted interventions to improve comfort and energy savings in new or renovated buildings. Painting and plastering : Interior and exterior finishes executed with precision and high-quality materials. Technical and commercial consultancy : Assistance in material selection, project solutions, and cost optimization. 🛠️ Sale and installation of materials : Flooring and wall coverings : tiles, parquet, vinyl, laminate Furnishing elements : kitchens, bathroom furniture, natural and artificial stone Supplies : windows and doors, construction materials, tools and professional equipment 👥 Who we serve: Private clients : customized renovations with full management, assistance with paperwork, and dedicated contacts. Property management : interventions on condominiums and buildings with a focus on timing, budgets, and residents. Architectural firms : technical support and operational teams to turn projects into flawless realizations.
