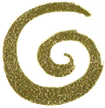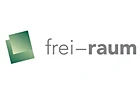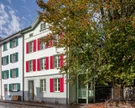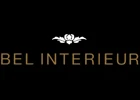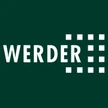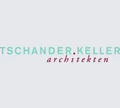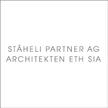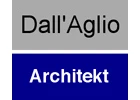Studio for Architecture & DesignSella Design stands for holistic creation — architecture, interior architecture, and design from a single source. We realize projects for private clients, companies, and investors – from new builds to renovations, from the first concept to final implementation. Our studio combines architectural clarity with emotional spatial design, developing tailor-made solutions that unite aesthetics, function, and atmosphere. Architecture We plan and design residential buildings, new constructions, conversions, and renovations. Whether it’s the sensitive transformation of an existing structure or a new development – every project is based on thoughtful design planning and precise project execution. Tourism-oriented properties such as holiday apartments, suites, and boutique hotels are also part of our portfolio. Interior Architecture We create spaces with character – from private homes to stores, studios, hotels, restaurants, and holiday properties. Our services include spatial concepts, floor plan optimization, furniture and lighting design, color and material concepts, as well as custom-made details and furnishings. Design Sella designs identity that extends beyond space. We develop visual and conceptual design solutions, brand appearances, and concept stores , realizing 3D visualizations, renderings, and AI-assisted creations. Every project is approached individually and holistically – digital, visual, and spatial. Renovations We breathe new life into existing properties. In the built environment, we preserve what is beautiful and enhance what no longer meets today’s standards. By blending a building’s history with the pulse of the present, we create spaces that evolve with time – flexible, specific, and full of character. Floor Plan Optimization Sella’s architectural approach combines optimal layouts with a sense of spatial harmony. The ideal floor plan follows the natural movement and flow of its inhabitants. We develop forward-looking, flexible spatial concepts tailored to modern living. Material & Color Concepts Color and material define a space’s atmosphere. In material selection, we consider not only aesthetics and texture, but also durability, maintenance, and functionality. Sella provides comprehensive consultation and guidance throughout the material selection process. Lighting Concepts Light is a fundamental element of architecture. We integrate natural and artificial light sources in a playful yet deliberate way , shaping the mood and accentuating the unique character of each space. Private Space Design Where and how we live directly influences our well-being. Together with our clients, we design individual living concepts – from micro-living solutions to spacious private homes – and accompany each project to turnkey completion. Every design reflects a distinct way of life and a deeply personal spatial identity. Public Space Design The design of commercial spaces plays a crucial role in creating a lasting impression. Sella develops interior and architectural concepts that reflect your brand philosophy and complement your corporate identity. We design offices, studios, showrooms, and shop-in-shop concepts that merge functionality with brand experience. Hotel & Chalet Design In hospitality, space and atmosphere are defining elements – from the first impression to the entire guest experience. Based on your vision and operational concept , we create unique experiential environments that remain memorable to your guests. Our process accompanies you from the first sketch to the grand opening – professional, creative, and detail-driven. About Based in Muri near Bern , Sella Design unites craftsmanship, creativity, and technical precision – creating architecture and design that endure and inspire.

