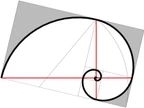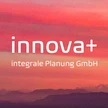- Navigation rapide
- Page d’accueil
- Ouvrir le menu
- Contenu de la page
- Service clientèle
- Recherche
- Pied de page
Ouvert jusqu’à 17:00 Uhr
Ouvert jusqu’à 17:30 Uhr
Ouvert jusqu’à 17:00 Uhr
Ouvert jusqu’à 18:00 Uhr
Ouvert jusqu’à 17:00 Uhr
Ouvert jusqu’à 17:00 Uhr
Ouvert jusqu’à 20:00 Uhr
Ouvert jusqu’à 17:00 Uhr
Ouvert jusqu’à 18:00 Uhr
* Pas de matériel publicitaire
Ouvert
Filtrer résultats
Bureau d'Ingénieur à Zurich
: 173 Résultats Ouvert jusqu’à 17:00 Uhr
Ouvert jusqu’à 17:30 Uhr
Ouvert jusqu’à 17:00 Uhr
Ouvert jusqu’à 18:00 Uhr
Ouvert jusqu’à 17:00 Uhr
Ouvert jusqu’à 17:00 Uhr
Ouvert jusqu’à 20:00 Uhr
Ouvert jusqu’à 17:00 Uhr
Ouvert jusqu’à 18:00 Uhr
* Pas de matériel publicitaire













